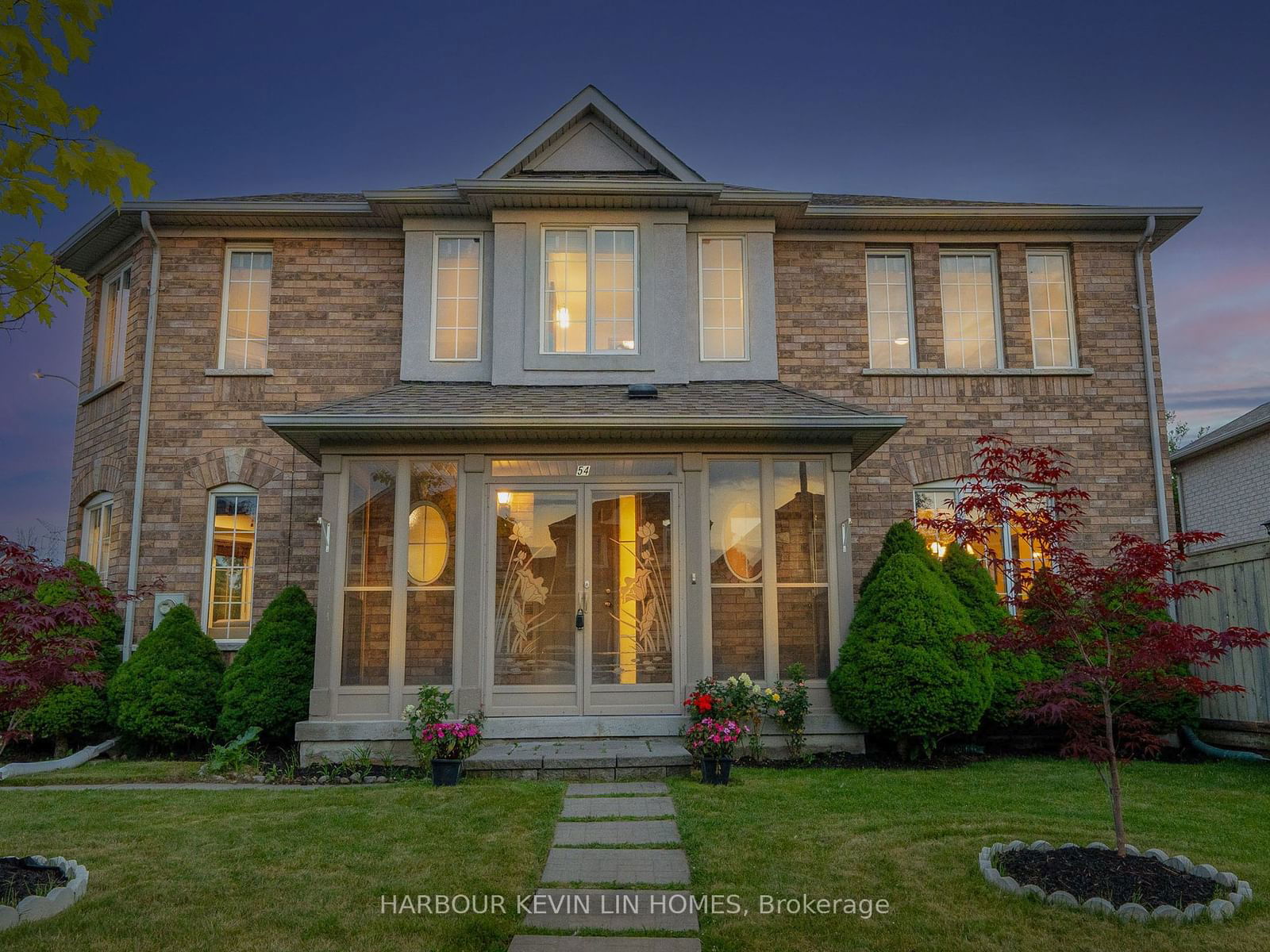$1,180,000
$*,***,***
3-Bed
4-Bath
Listed on 7/31/24
Listed by HARBOUR KEVIN LIN HOMES
Welcome To This Stunning End-Unit Townhome, Located On A Premium Quiet Corner Lot In The Highly Sought-After Bayview Glen Community. This Expansive Residence, Which Lives Like A Semi-Detached Home, Boasts One Of The Largest Lots In The Area, With An Impressive Rear Width Of 42.91 Feet. This Sunny & South-Facing Home Is Designed To Maximize Natural Light, Offering A Spacious & Well-Thought-Out Layout. With 3 Generously Sized Bedrooms & 4 Bathrooms, It Provides Ample Space For Both Relaxation And Entertainment. The Modern Kitchen Is A Chef's Dream With Custom-Designed Cabinetry, Additional Pantry Space, Granite Countertops, A Unique Backsplash, And Stainless Steel Appliances. The Kitchen Opens Seamlessly To The Breakfast Area And Dining Room, All Overlooking A Beautifully Landscaped, Fully Fenced Private Backyard. The Primary Bedroom Is A Serene Retreat With A Walk-In Closet Outfitted With Custom Organizers And A Luxurious 4-Piece Ensuite. Enjoy Spa-Like Indulgence With A Custom Vanity And A Bathtub/Shower Combination Designed For Ultimate Relaxation. The Professionally Finished Basement, Completed In 2022, Offers A Versatile Open-Concept Layout. It Features A Spacious Recreation Room With Laminate Flooring And A 3-Piece Bath, Perfect For Family Gatherings Or A Cozy Movie Night. The Home Has Been Meticulously Maintained And Is In Pristine Condition. Its Custom-Designed Landscaping Includes A Large Deck Ideal For Entertaining. Located In A Family-Friendly Community, This Home Is Within The Catchment Area For Highly-Rated Schools, Including Langstaff Secondary School, St. Theresa Of Lisieux Catholic High School, And Red Maple Public School. Additionally, You're Just A Short Drive From Yonge Street, Highways 7, 404, 407, As Well As Shopping, Dining, Community Centre, Libraries, Parks, And All Essential Amenities.
N9232879
Att/Row/Twnhouse, 2-Storey
8
3
4
1
Built-In
3
Central Air
Finished
Y
Brick
Forced Air
N
$5,979.39 (2024)
77.06x28.12 (Feet) - Irregular: Wider at Rear 42.91 Feet
